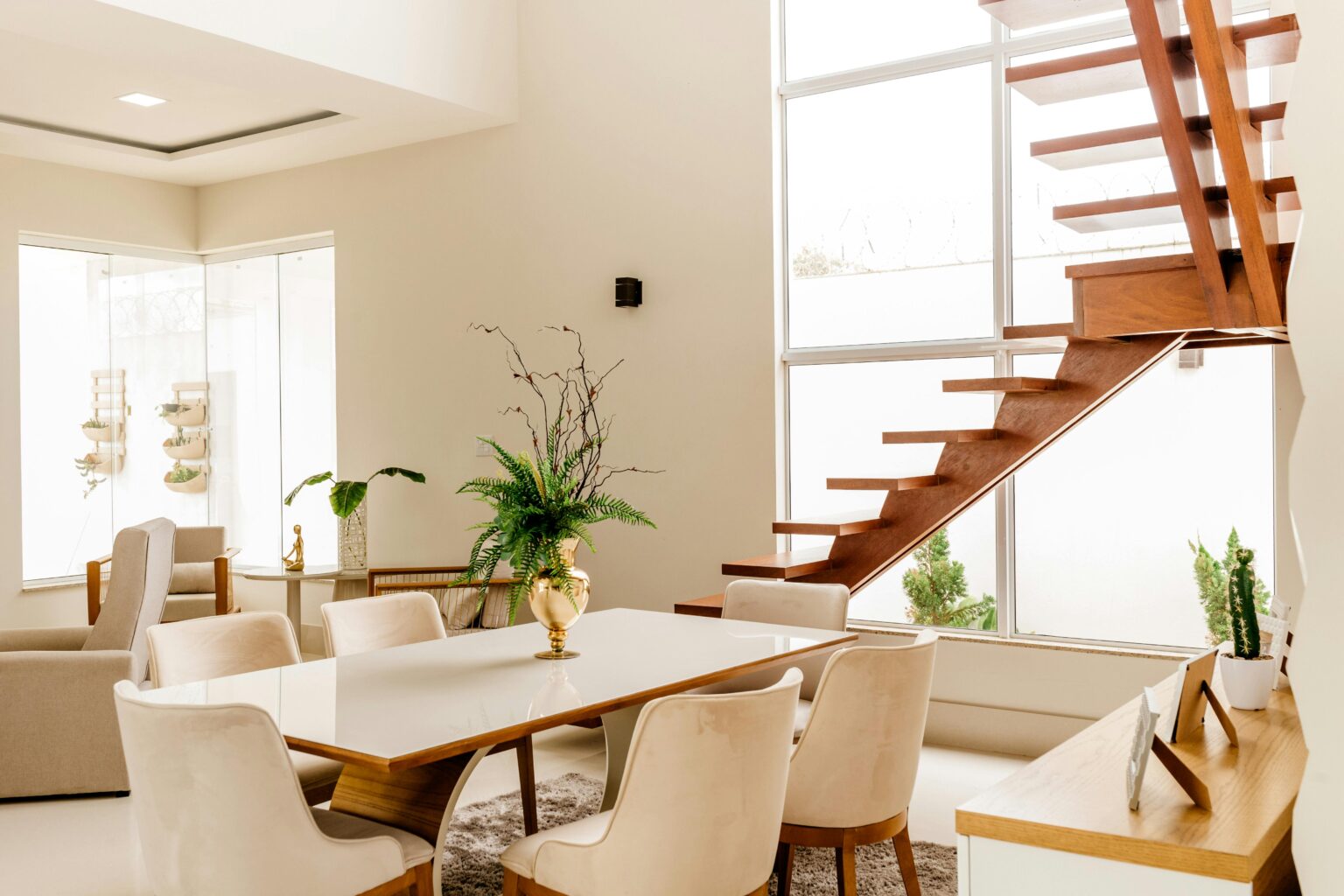Adding a granny flat to your property can be one of the smartest investments you make. Whether you’re creating an extra living space for family, generating rental income, or building a home office, the success of your project largely depends on one crucial decision: selecting the right floor plan.
A well-designed granny flat maximizes space, enhances functionality, and ensures long-term comfort. On the other hand, a poorly planned layout can lead to wasted space, higher costs, and frustration. In this blog, we’ll explore why choosing the right granny flat plan matters and how to make the best decision for your needs.
Maximizing Space Efficiency
Granny flats are typically compact, so every square foot must be used wisely. The right floor plan ensures that the space is optimized for both comfort and practicality.
- Open-Plan Living – Many modern granny flats use open layouts to create a sense of spaciousness. Combining the kitchen, dining, and living areas eliminates unnecessary walls and improves flow.
- Smart Storage Solutions – Built-in cabinets, under-stair storage, and multi-functional furniture help keep the space clutter-free.
- Strategic Room Placement – Bedrooms and bathrooms should be positioned for privacy, while high-traffic areas like kitchens should be easily accessible.
Ensuring Functionality for Your Needs
Not all granny flats serve the same purpose. The ideal floor plan depends on who will use the space and how:
- For Elderly Parents – Single-level designs with wide doorways, minimal steps, and accessible bathrooms are essential.
- For Rental Income – A layout with a separate bedroom and living area appeals to tenants, increasing rental value.
- For a Home Office or Studio – Open spaces with ample natural light and minimal distractions work best.
Complying with Local Regulations
Local councils have strict rules regarding granny flat construction, including size limits, setbacks, and height restrictions. Selecting a pre-approved design or working with a professional drafter can help avoid costly delays or rejections.
- Size Restrictions – Most areas limit granny flats to 60-90 square meters.
- Parking Requirements – Some councils require additional parking spaces for secondary dwellings.
- Heritage or Bushfire Zones – Special regulations may apply, affecting material choices and design.
Controlling Construction Costs
The complexity of a floor plan directly impacts construction expenses. A simple, rectangular design is usually more cost-effective than one with multiple angles, split levels, or custom features.
- Standard vs. Custom Designs – Pre-designed plans are cheaper and faster to build, while bespoke layouts offer personalization at a higher cost.
- Material Efficiency – Straightforward designs reduce material waste and labor time.
- Future-Proofing – A flexible layout allows for easy modifications if needs change.
Enhancing Resale Value
A well-designed granny flat can significantly boost your property’s value, but only if it appeals to future buyers.
- Neutral, Flexible Layouts – A self-contained unit with a bedroom, bathroom, and kitchenette has broader market appeal.
- Quality Finishes – Durable materials and modern fixtures make the space more attractive.
- Outdoor Connection – Patios or sliding doors that extend living space outdoors add desirability.
Improving Energy Efficiency & Comfort
A smart floor plan considers natural light, ventilation, and insulation, reducing energy costs and improving comfort.
- North-Facing Windows – Maximize sunlight in winter while minimizing summer heat.
- Cross-Ventilation – Strategically placed windows improve airflow, reducing reliance on air conditioning.
- Thermal Mass Materials – Concrete slabs or brick walls help regulate indoor temperatures.
Avoiding Common Design Mistakes
Many grannies flat projects face issues due to poor planning. Common mistakes include:
- Inadequate Storage – Lack of closets or cabinets leads to a cluttered space.
- Poor Kitchen Layouts – Tight or impractical kitchens make daily tasks frustrating.
- Overlooking Privacy – Bedrooms too close to living areas or neighboring properties reduce comfort.
Matching Your Property’s Aesthetic
- Consistent Exterior Materials – Matching roofing, cladding, and colors creates a cohesive look.
- Complementary Architecture – Modern, traditional, or rustic designs should align with the existing home.
- Landscaping Integration – Pathways and greenery help the granny flat blend naturally into the yard. A harmonious design enhances curb appeal and property value.
Conclusion
Choosing the right granny flat plan is one of the most important steps in your project. A well-designed layout maximizes space, enhances functionality, complies with regulations, and increases property value. It also improves energy efficiency, avoids costly mistakes, and ensures long-term adaptability.
Whether you opt for a pre-designed plan or a custom solution, taking the time to select the right design will pay off in comfort, convenience, and financial returns. By prioritizing smart planning, you’ll create a granny flat that perfectly suits your needs—now and in the future.
If you’re considering building a granny flat, consult with a professional designer or builder to explore the best floor plan options for your property and lifestyle. A little plan today can lead to a perfect granny flat tomorrow.





